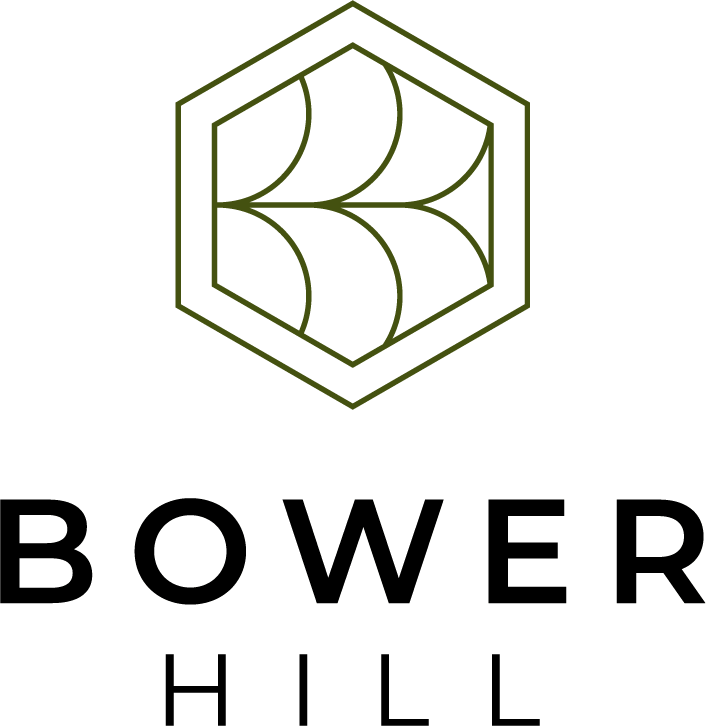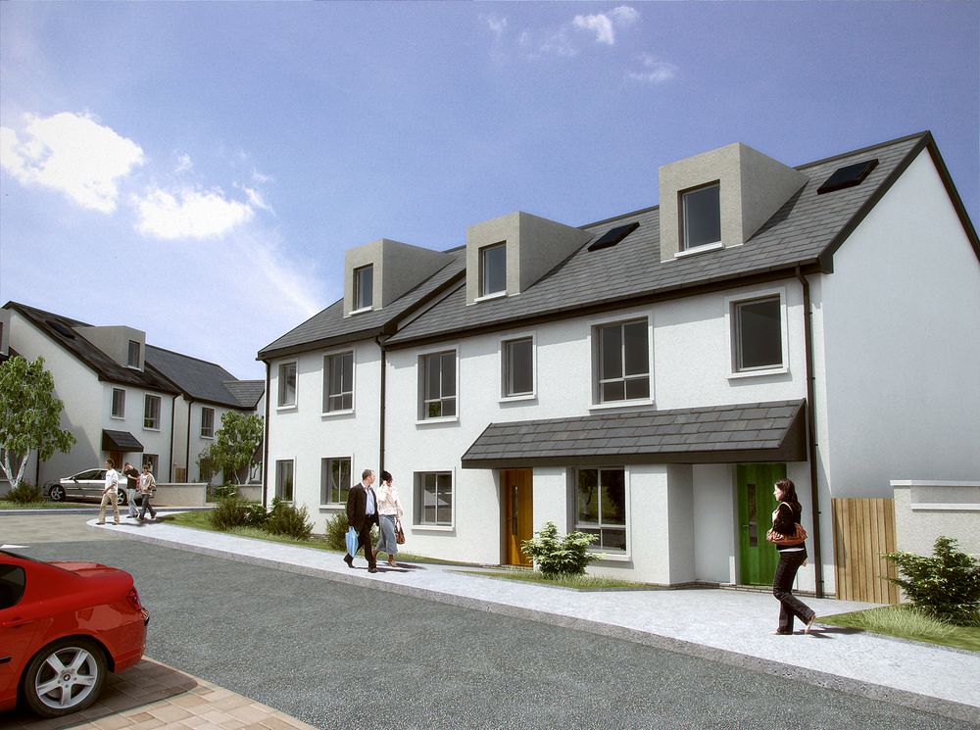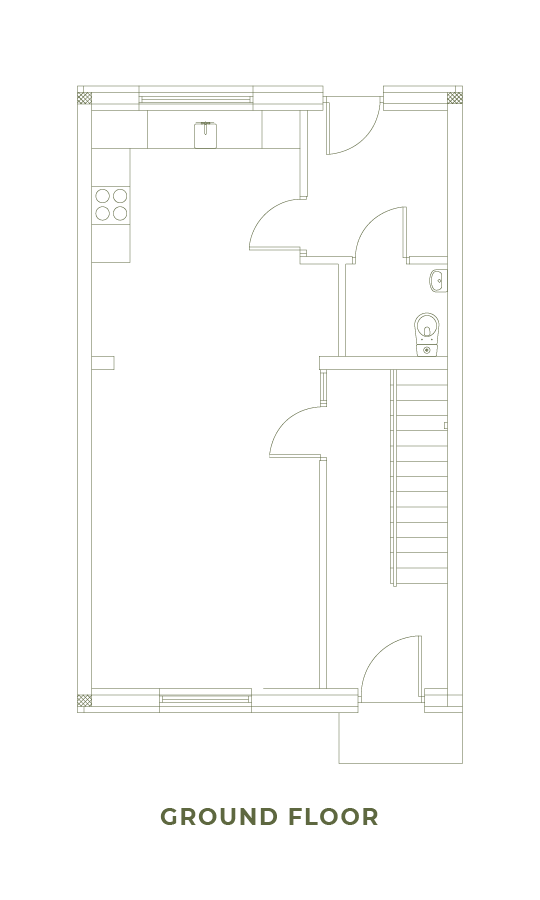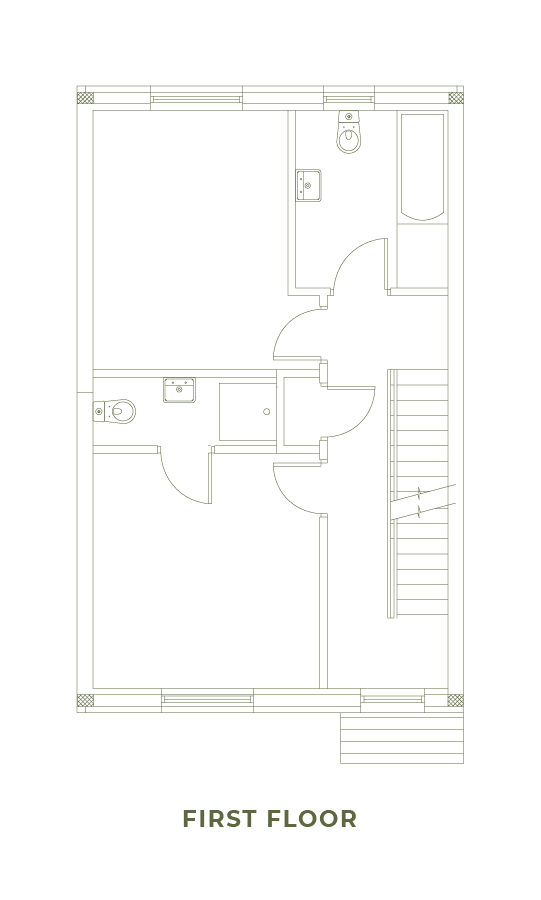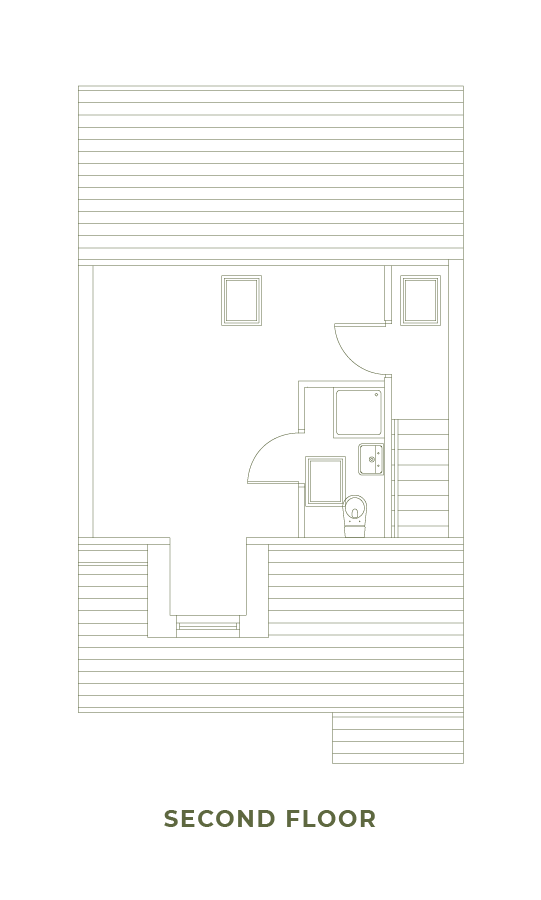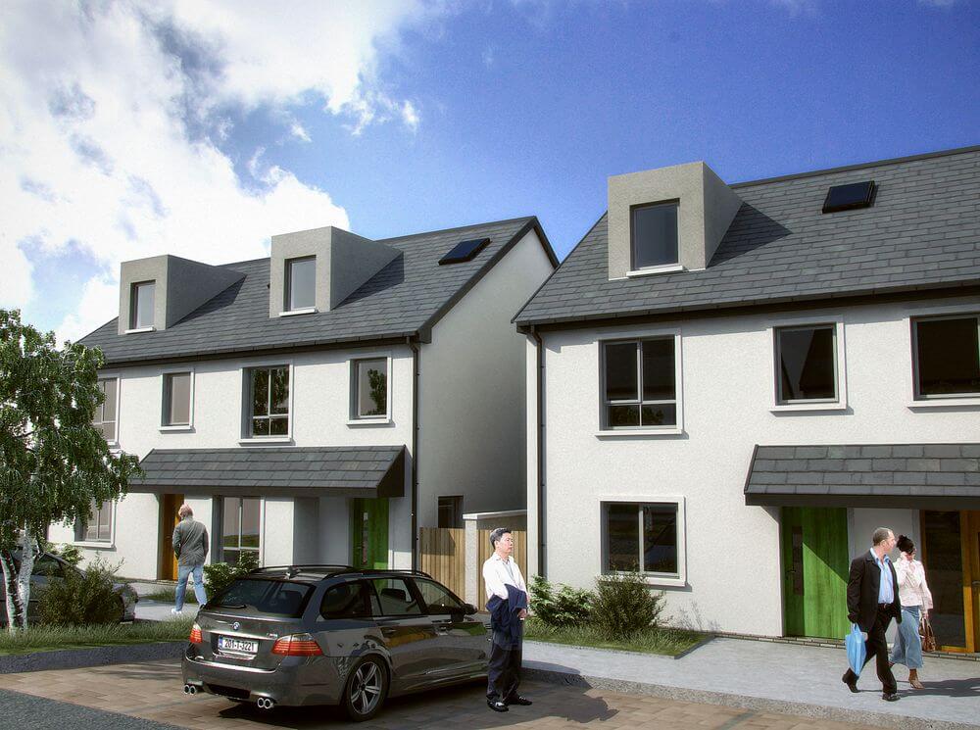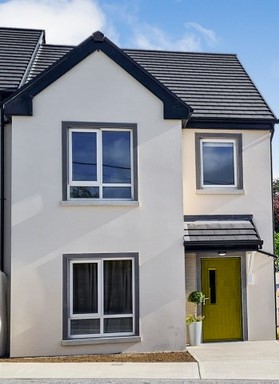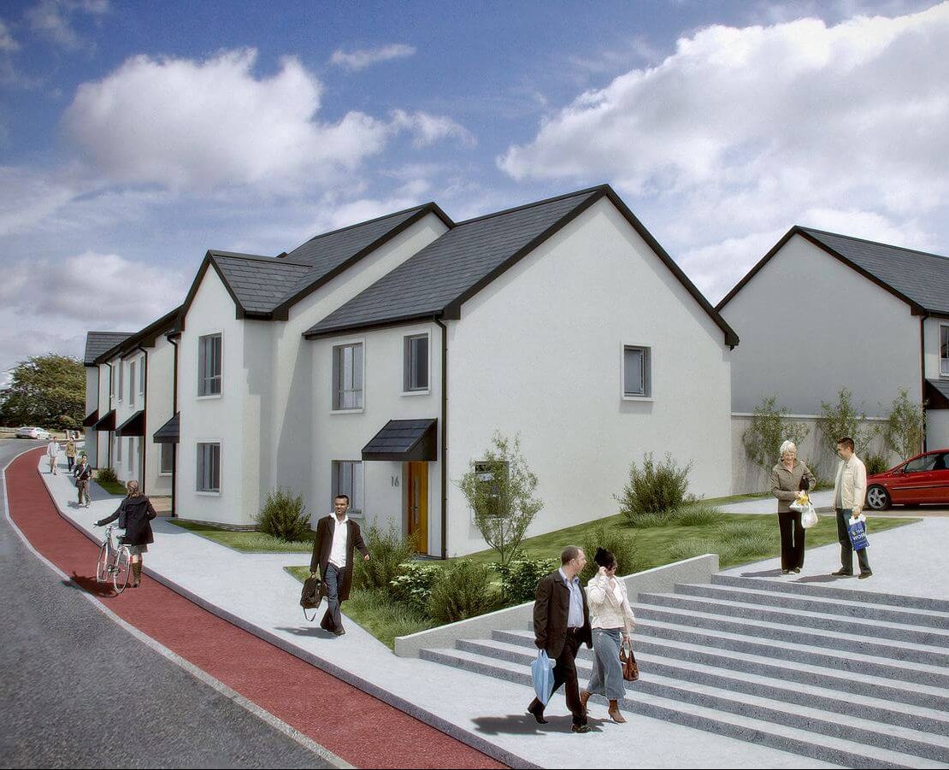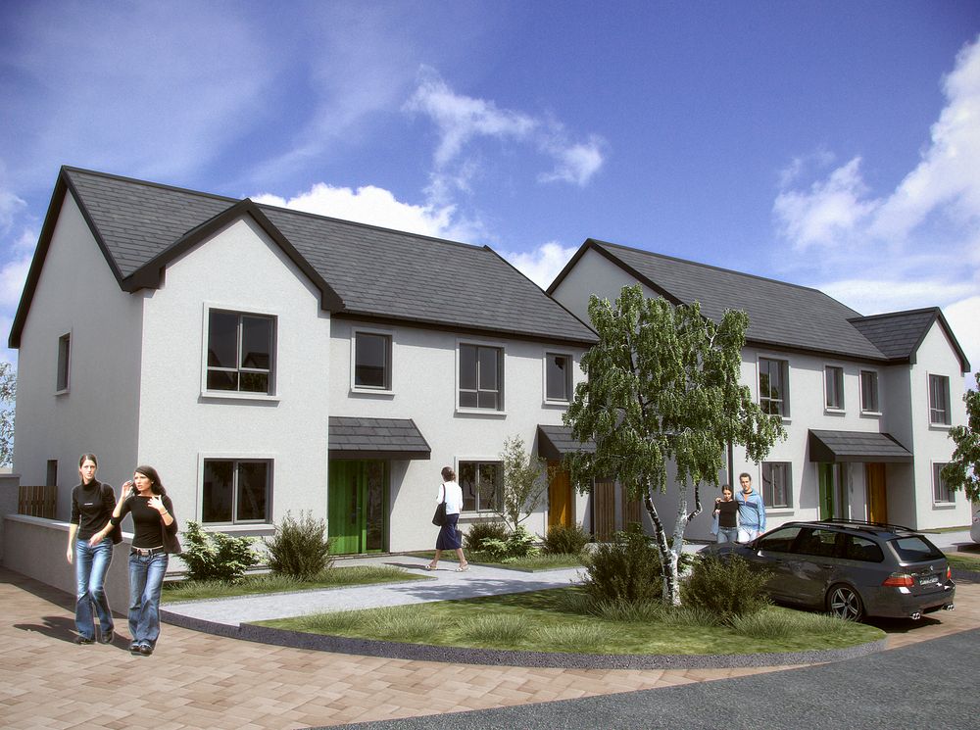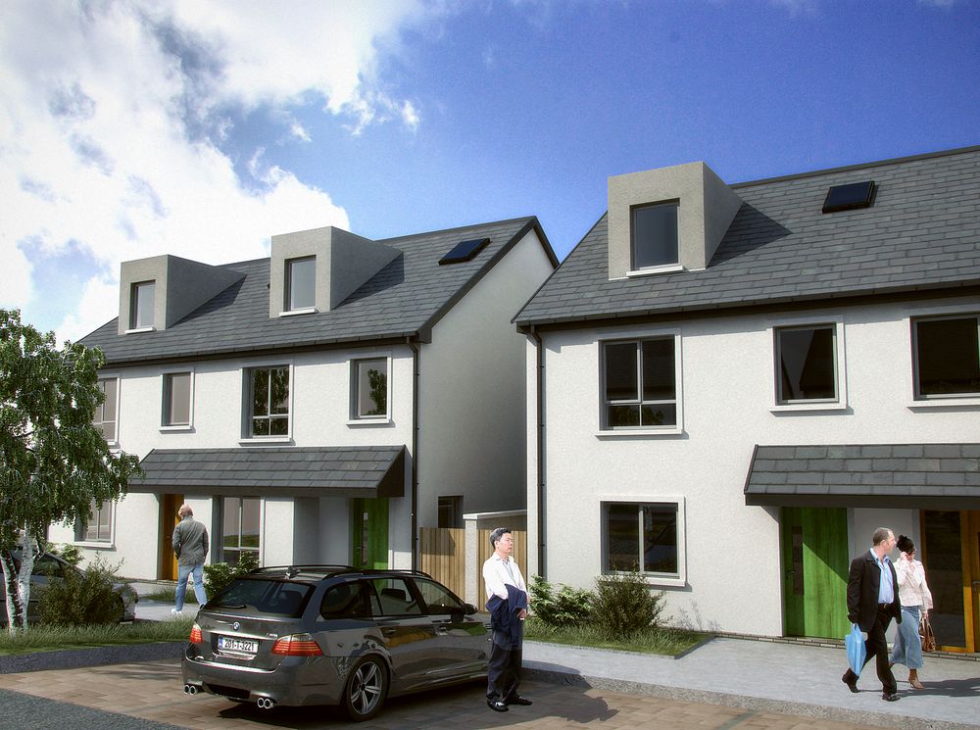The Daisy is a contemporary terraced 3 bedroom home with a modern specification, high
quality finishes and a private garden. The ground floor of the Daisy offers an excellent space, providing a spacious open plan lounge, dining and kitchen area with a separate pantry/utility. The ground floor is completed with a conveniently placed accessible WC. Sliding doors provide access to the garden with patio area. Upstairs the house boasts 3 bedrooms, 2 of which feature ensuites in addition to a separate bathroom. As with all houses in Bower Hill, the Daisy will be finished to a high standard with a ventilation system that exceeds industry norms. All houses will have an A2 energy rating, the houses have an airtight membrane ensuring extra comfort and efficiency. The houses also have a mechanical heat recovery system (MHRV). Its strategic location means that in just a 5 minute walk you arrive at the majority of the town’s schools, bus & rail stations, Public Park, the greenway and the bustling Athlone Town Centre which is home to restaurants, bars and shops.
PLOT NUMBERS
39
Ground Floor
| WC | 1.5m x 1.6m | (4’11” x 5’3”) |
| Dining / Kitchen | 3.9m x 3.3m | (12’10” x 10’10”) |
| Entrance | 1.9m x 5m | (6’3” x 16’5”) |
| Living | 5m x 3.6m | (16’5” x 11’10”) |
| Pantry/Utility | 2.2m x 2.3m | (7’3” x 7’7”) |
First Floor
| Bathroom | 2.4m x 2.8m | 7’10” x 9’2”) |
| Bedroom 1 | 4.1m x 3.1m | (13’5” x 10’2”) |
| Bedroom 2 | 3.7m x 3.6m | (12’2” x 11’10”) |
| En-Suite | 1.1m x 2.9m | (3’7” x 9’6”) |
Second Floor
| Bedroom 3 | 4.3m x 3.3m | (14’1” x 10’10”) |
| En-Suite | 2.4m x 1.3m | (7’10” x 4’3”) |
| Total | 129.5 m22 | 1,390.4 ft2 |
